ROMA FOYER - A foyer for the ROMA
![]()
![]()
![]()
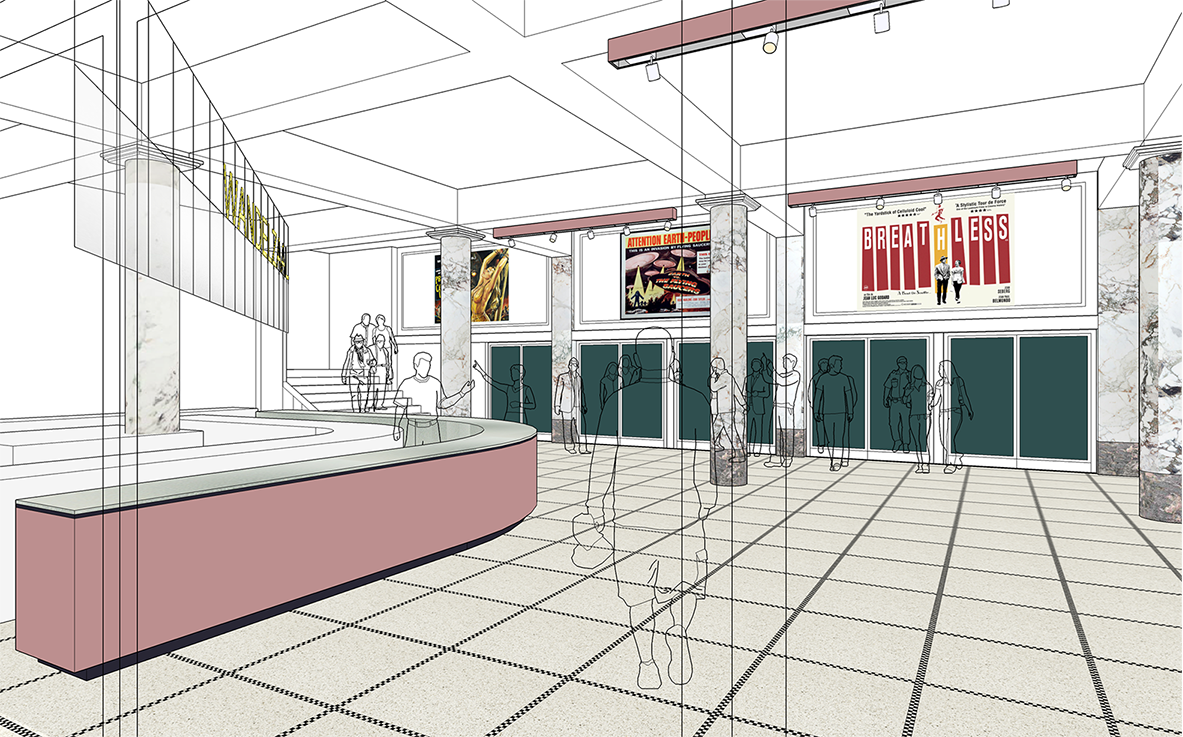
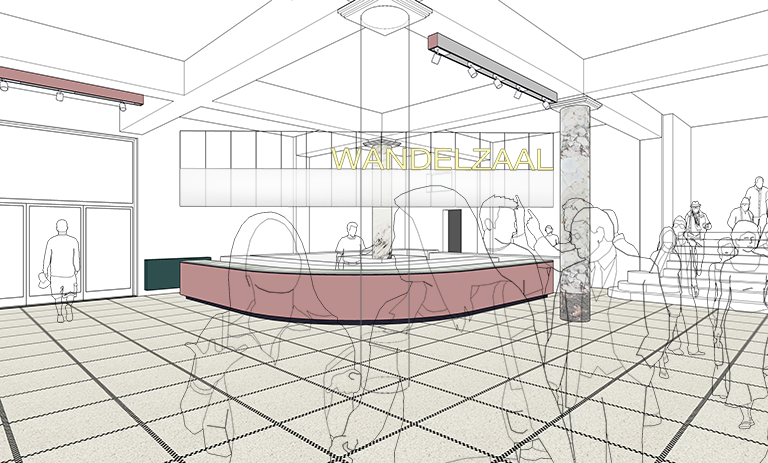
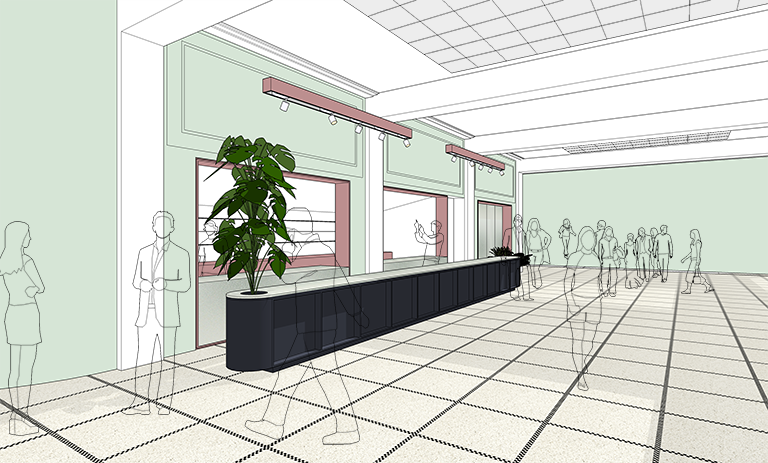
In the first instance, we propose removing all the ballast accumulated over the years (advertising, lettering, clock, electricity cables and cable ducts, emergency lighting, spotlights…). These small interventions are necessary to remove the accumulation of "noise" and start from a clean slate.
The new bar is conceived as a strong, primal form, restructuring the space.
The new materiality relates to its functionality while simultaneously aligning itself with the present materials and colours.
The green upholstery of the doors, the faux marble tones in the columns and the white-black pattern of the floor form the basis from which a number of possibilities can be investigated.
In the new design, we are looking for a balance in form, colour and texture of the added elements with its surroundings. This does not mean we are searching for historical replication. The contemporary look and feel bring a freshness to the space and refrain from nostalgia.
The new bar is conceived as a strong, primal form, restructuring the space.
The new materiality relates to its functionality while simultaneously aligning itself with the present materials and colours.
The green upholstery of the doors, the faux marble tones in the columns and the white-black pattern of the floor form the basis from which a number of possibilities can be investigated.
In the new design, we are looking for a balance in form, colour and texture of the added elements with its surroundings. This does not mean we are searching for historical replication. The contemporary look and feel bring a freshness to the space and refrain from nostalgia.
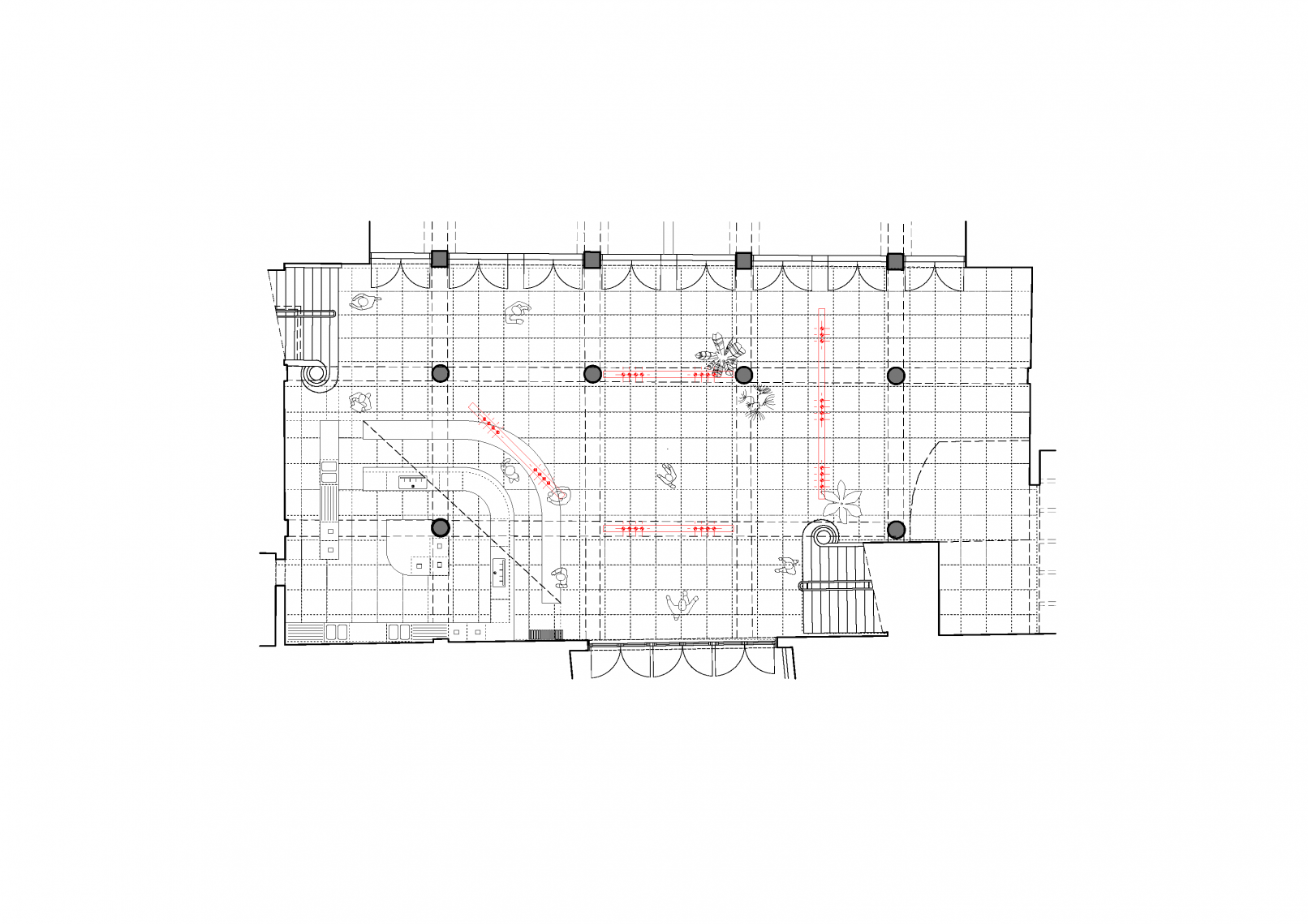
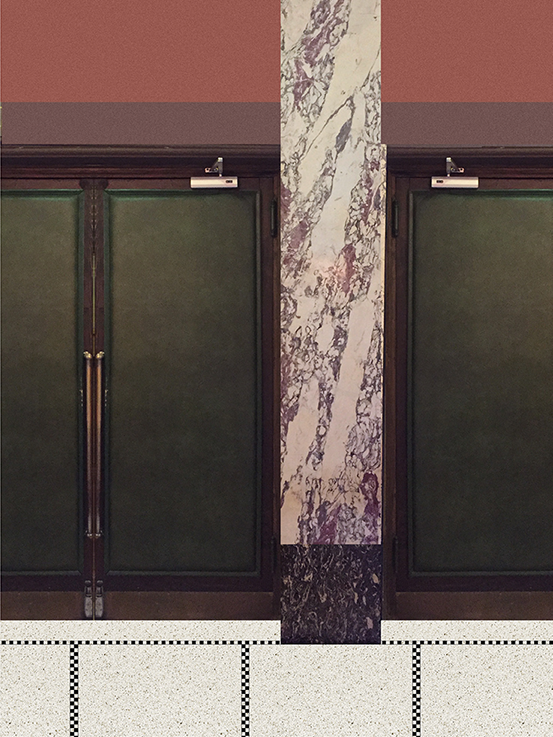
Location Antwerp(BE)
completion Competition
client ROMA
program foyer and café
architecture unknown
interior architecture i.s.m.architecten
images i.s.m.architecten