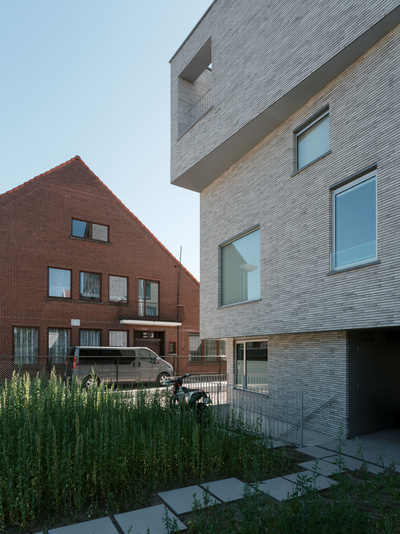KAPEL I - An apartment building in Antwerp



The challenge in developing this design lay in, within the applicable building regulations, finding enough space to create an interesting volume and all this without sacrificing quality of living inside.
Thanks to a smart stacking of the apartments, we succeeded in providing every apartment with sufficient daylight and views. The folding in the façade is an attempt to bring volumetric differentiation into the existing street scene, but also forms a shelter for the bicycle entrance to the basement.
The materialization was kept simple, one material is spread over the whole facade to emphasize the volume and to provide a haven in the busy streets of a typical Belgian road.
Thanks to a smart stacking of the apartments, we succeeded in providing every apartment with sufficient daylight and views. The folding in the façade is an attempt to bring volumetric differentiation into the existing street scene, but also forms a shelter for the bicycle entrance to the basement.
The materialization was kept simple, one material is spread over the whole facade to emphasize the volume and to provide a haven in the busy streets of a typical Belgian road.
Location Antwerp(BE)
completion 2020
client private
program newly built concrete house
architecture i.s.m.architecten
interior architecture i.s.m.architecten
photographs Luis Dìaz Dìaz