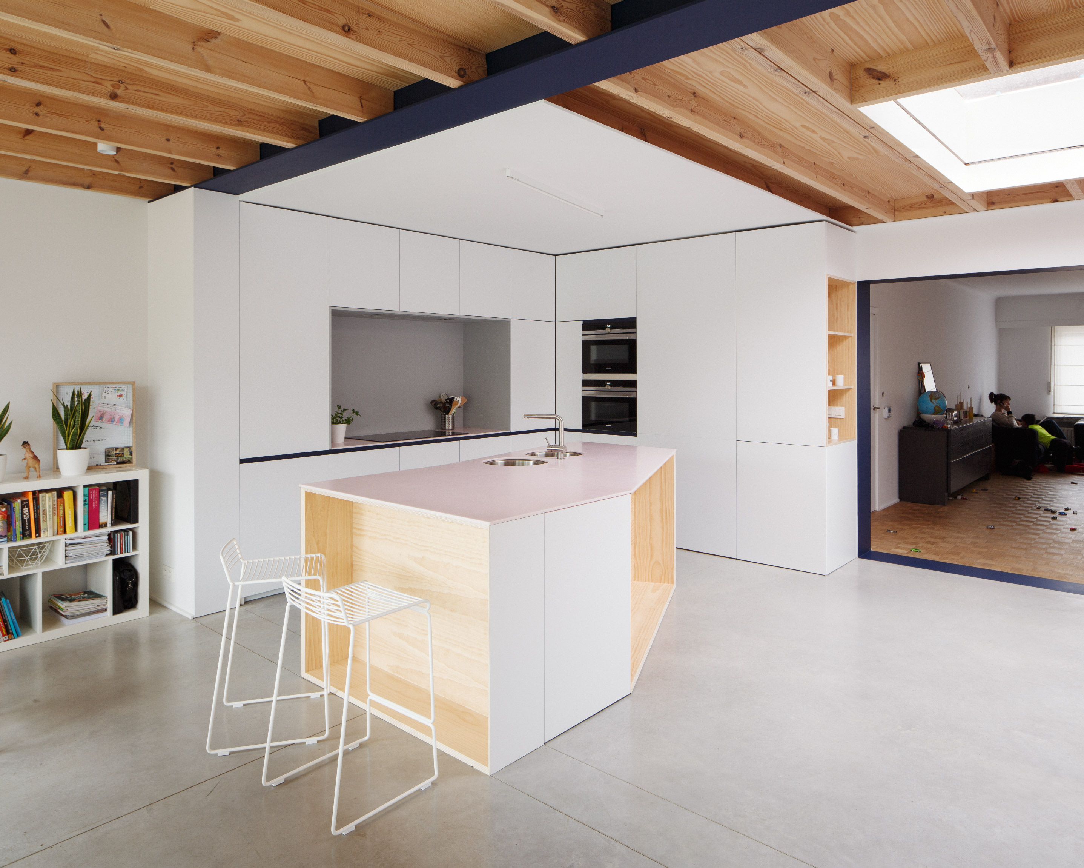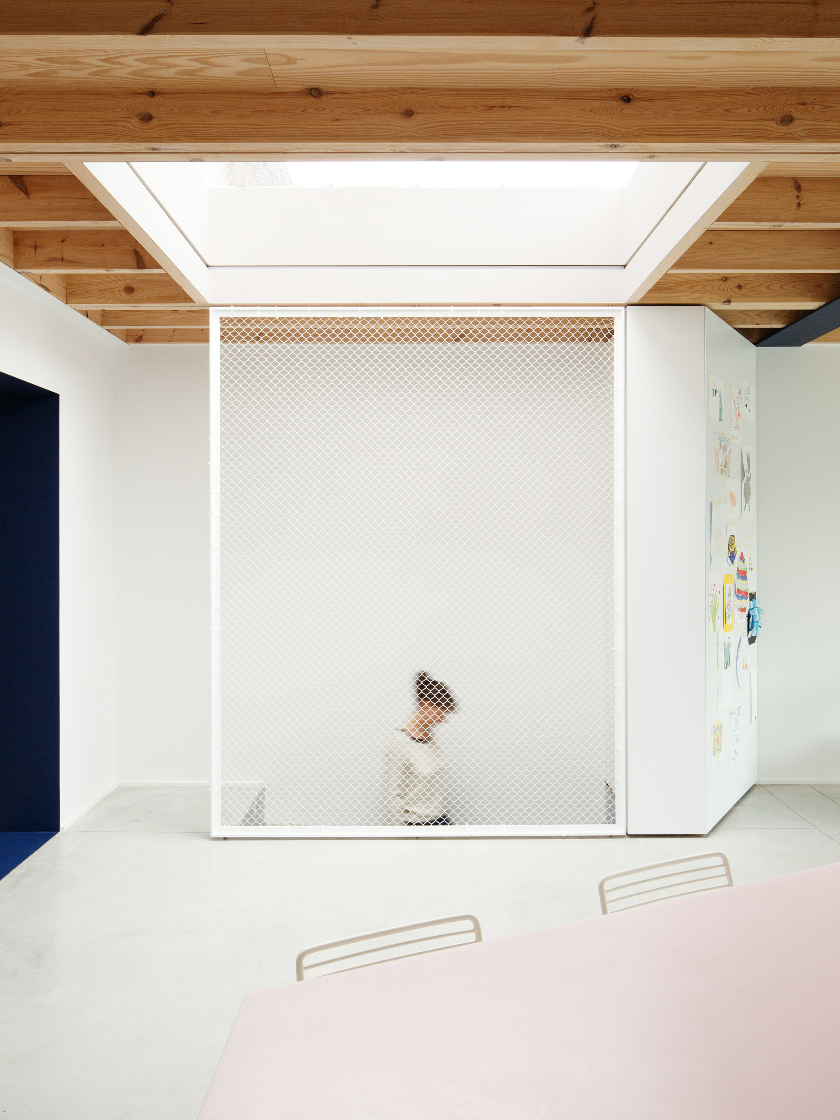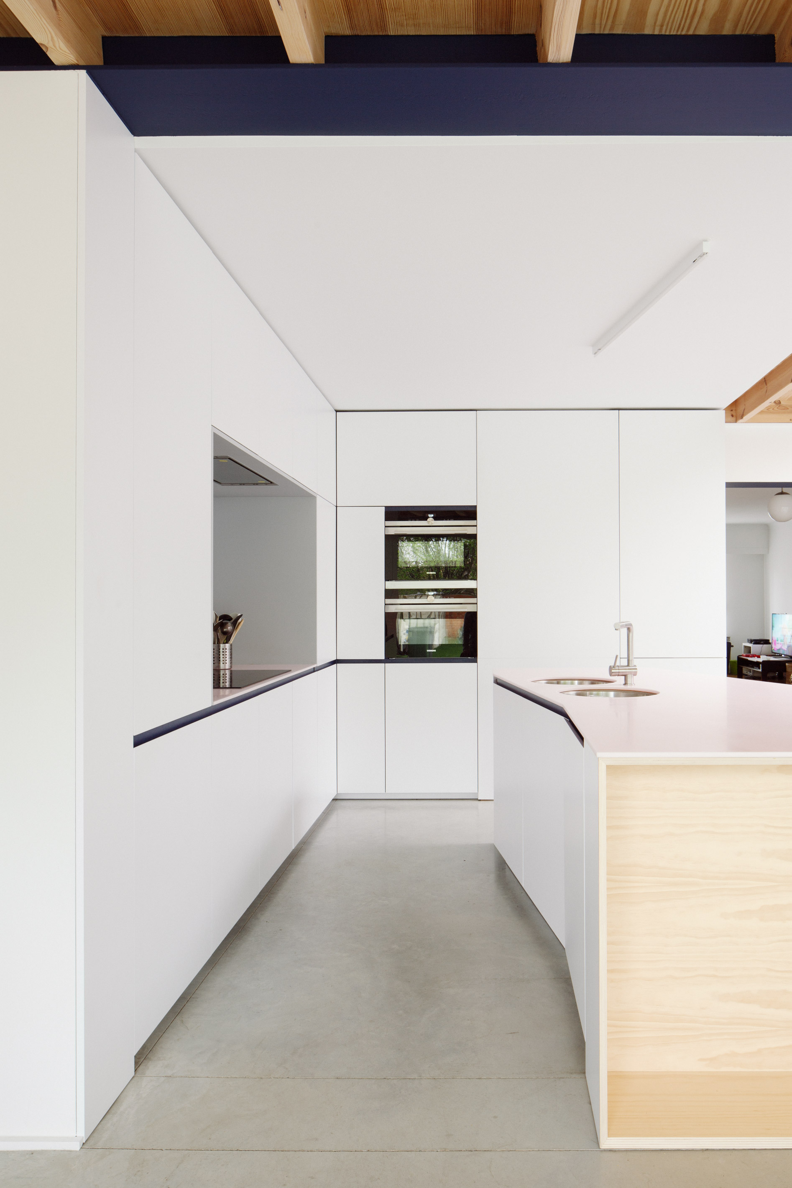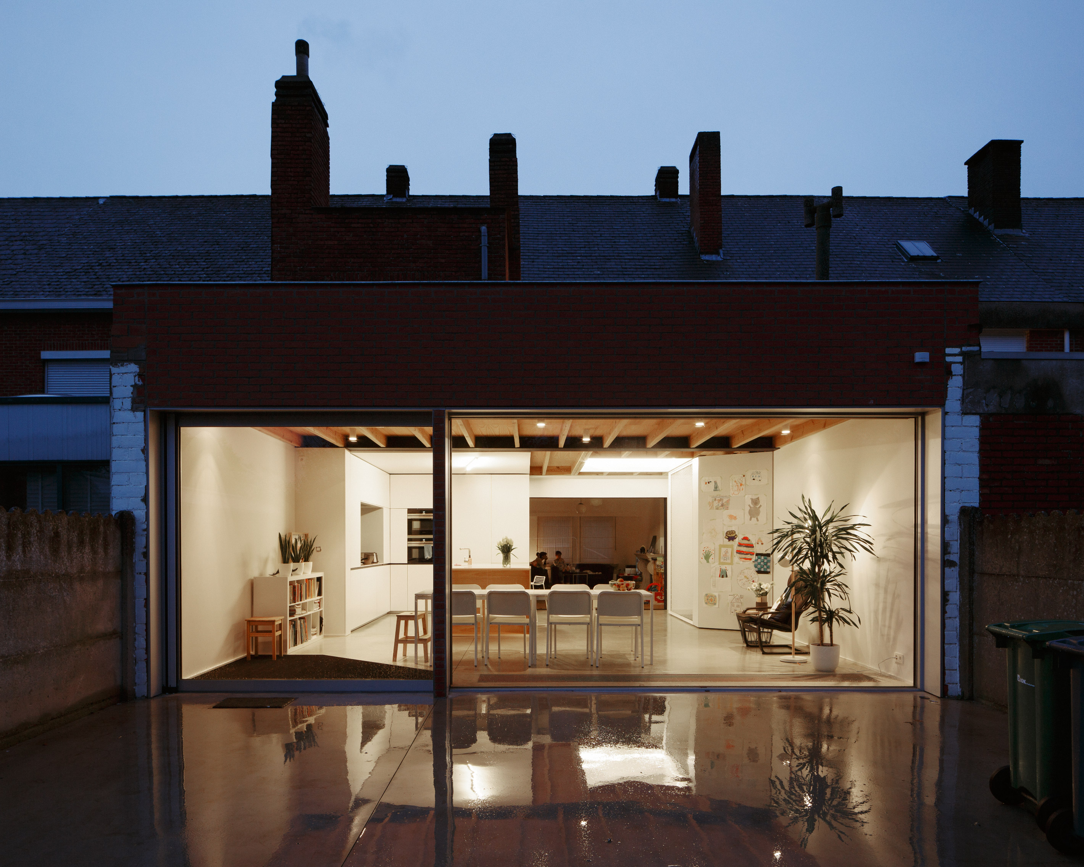DELGO - A house for T. and E.
![]()
![]()
![]()
![]()




The existing building, a typical Flemish terraced house with a succession of rear buildings and a veranda, added over the years, was reduced to the main building.
Secondary functions such as storage and a laundry room are provided elsewhere in the main building.
Secondary functions such as storage and a laundry room are provided elsewhere in the main building.


We added a new extension to the main building with great attention to space and light. This new rear extension will function as an open kitchen, dining room and play area.
The furnishing of these spaces and the connection to the existing house was custom-designed and executed so that, as a whole, it has a distinct identity.
The furnishing of these spaces and the connection to the existing house was custom-designed and executed so that, as a whole, it has a distinct identity.

The rear facade consists of 1 large window spanning the entire width of the facade, connecting to the adjoining terrace and garden.
Location Herentals(BE)
completion 2016
client private
program renovation of a row house
architecture i.s.m.architecten
interior architecture i.s.m.architecten
photographs Luis Dìaz Dìaz