KENAZ - An office interior for Kenaz
![]()
![]()
![]()
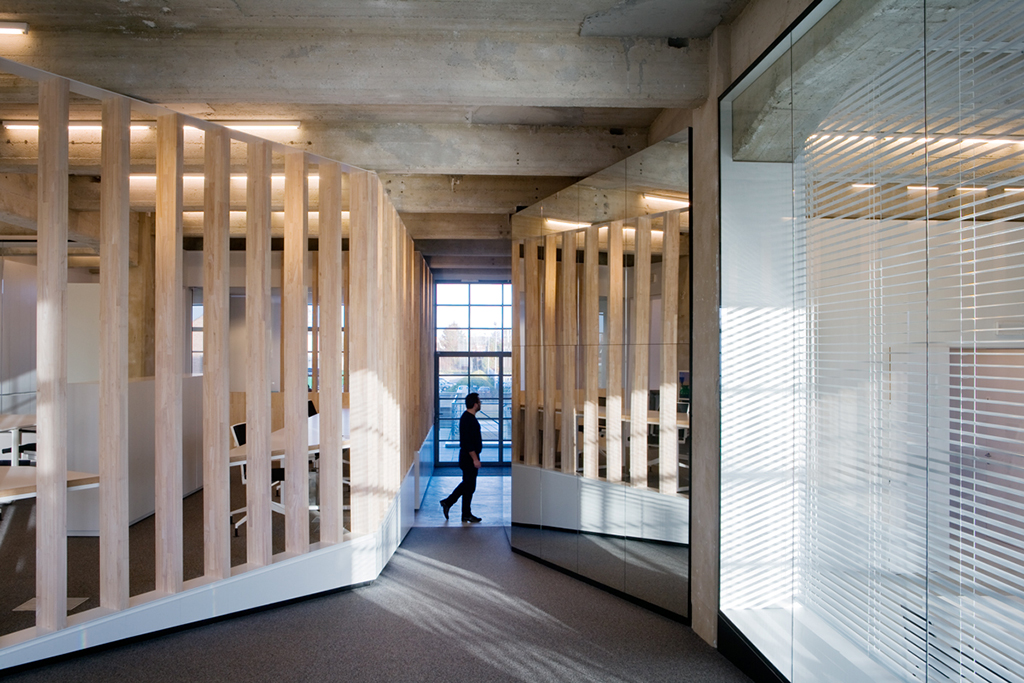
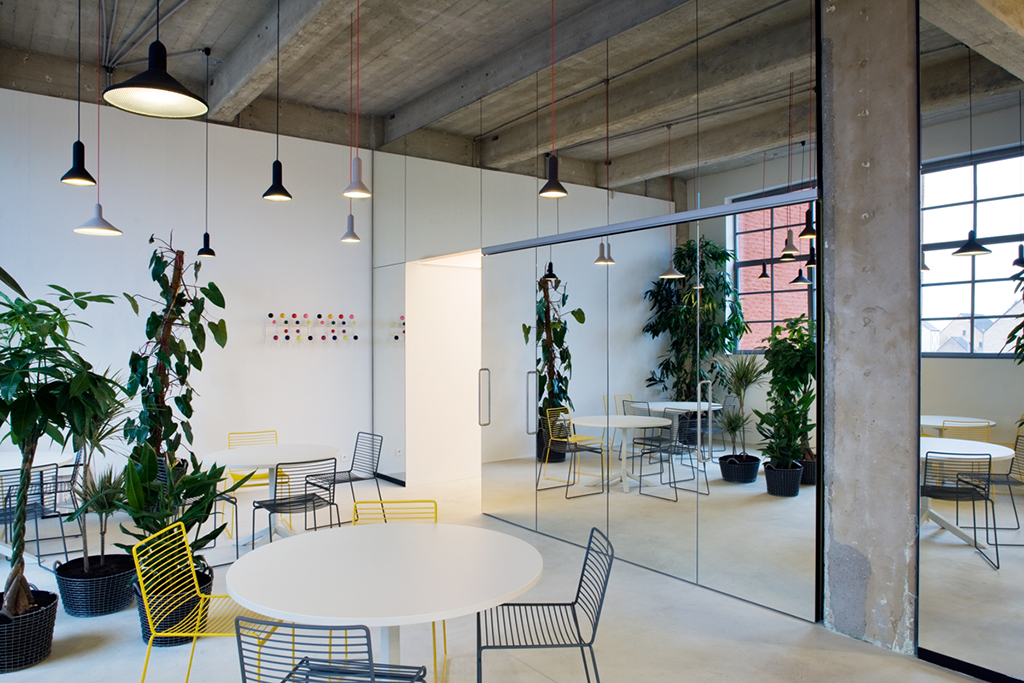
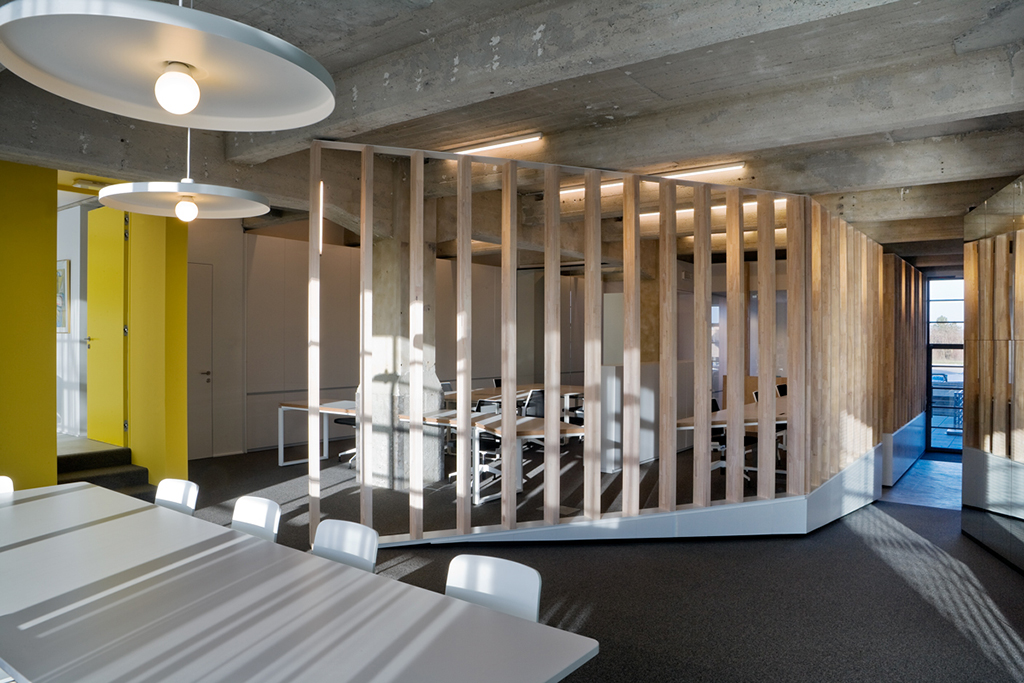
The customer, KENAZ, contacted us for the interior design of their office space in the old PERSIL factory.
KENAZ is a training and consultancy firm that mainly consists of freelancers who work on location at the customer. The space in question was unfinished and fairly unrestricted. Only the concrete structure of the building, the location of the toilets, the entrance (only one) and the windows predetermined. The program consisted of an entrance/winter garden, a reception/administration , a large meeting room, an open work and lunch room for the freelancers of the company and a smaller meeting room/office for the director.
KENAZ is a training and consultancy firm that mainly consists of freelancers who work on location at the customer. The space in question was unfinished and fairly unrestricted. Only the concrete structure of the building, the location of the toilets, the entrance (only one) and the windows predetermined. The program consisted of an entrance/winter garden, a reception/administration , a large meeting room, an open work and lunch room for the freelancers of the company and a smaller meeting room/office for the director.
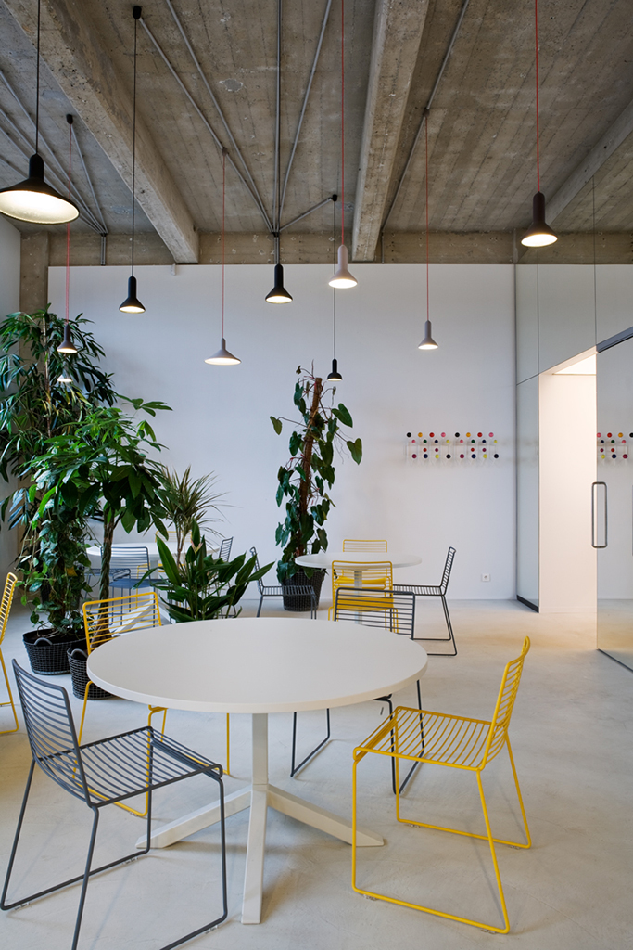
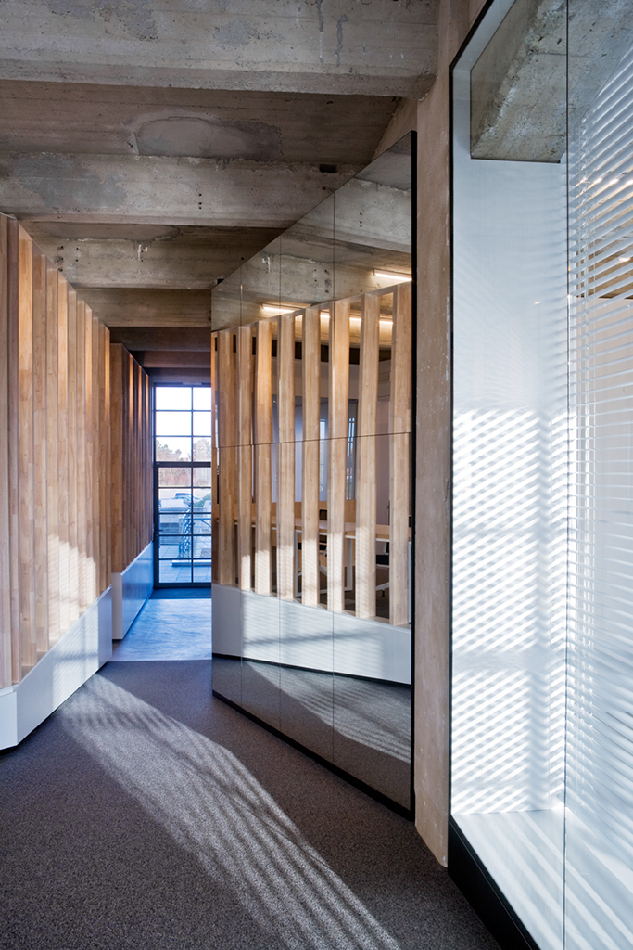
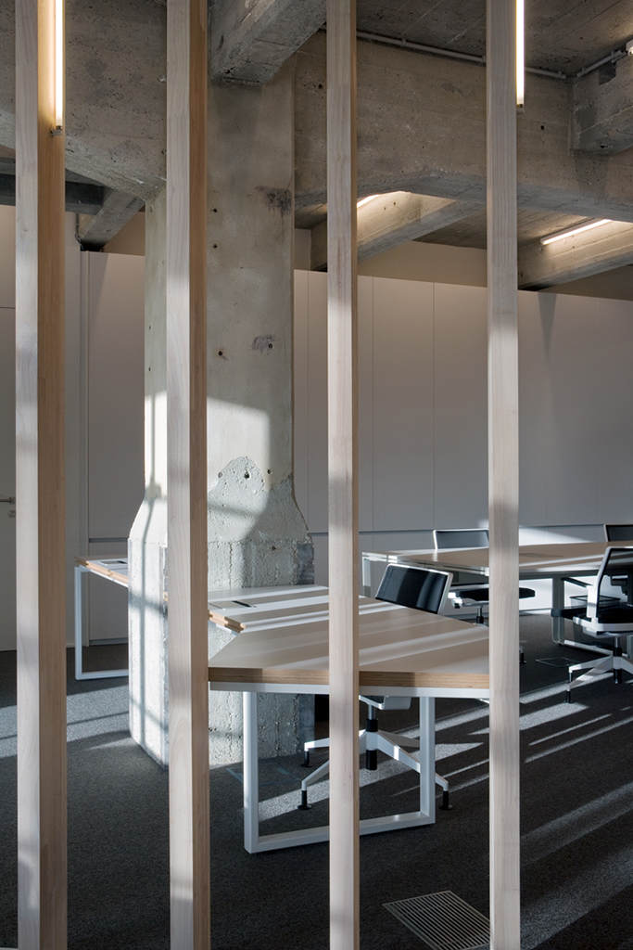
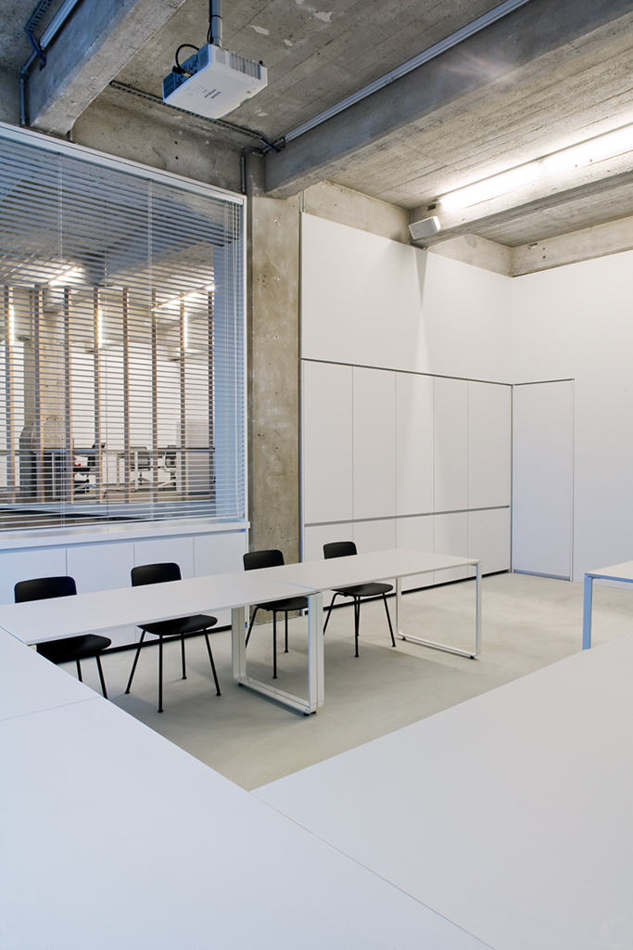
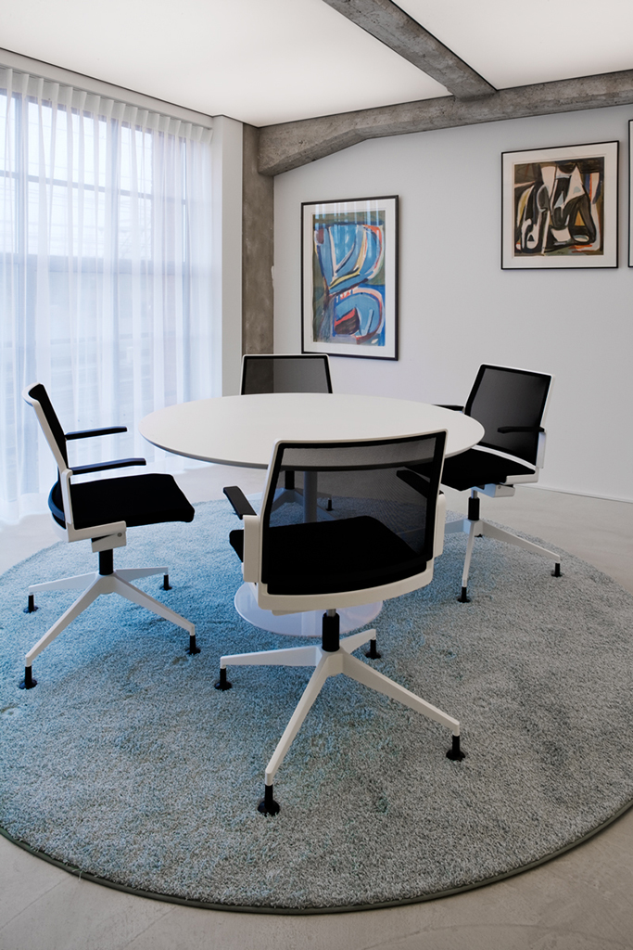
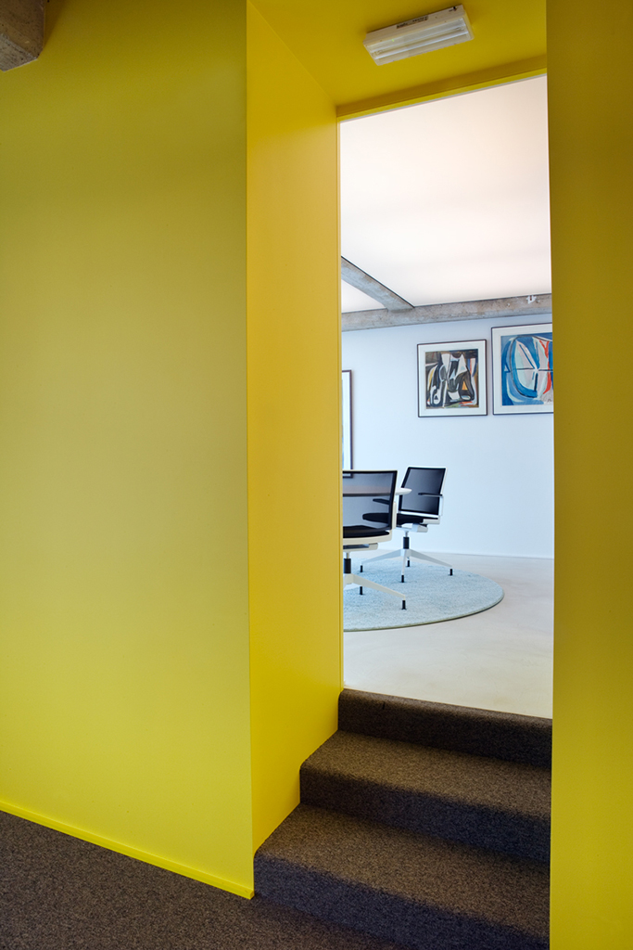
In order to achieve maximum spatiality, it was decided at an early stage to raise the floor. Four different levels were determined in relation to the window heights and linked to the different functions, taking into account their need for privacy (the higher you come, the more private). The resulting space created under the elevated floor was used as a storage place (for example, the cupboards in the conference room slide in and out underneath the adjacent floor) and for the incorporation the technical facilities (and thus offers flexibility for future layout changes).
The successive spaces are conceived as an architectural walk along stairs, a ramp, vertical partitions and carefully selected furniture and lighting. The choice of suspended luminaires, the addition of plants and garden furniture make the entrance zone into a winter garden and meeting point with a relaxed atmosphere. The wall to the meeting room was covered with mirrors to provide the entrance area with extra daylight and to visually enlarge it. The use of mirrors was continued for the same reason in other parts of the project. Walking through the workspace, the atmosphere becomes more formal. The vertical room dividers made of columns in tulip wood give a rhythm and determine the space while at the same time retaining some transparency.
Location Herent (BE)
completion 2012
client Kenaz
program office interior and meeting room
architecture unknown
interior architecture i.s.m.architecten
photographs Sarah Blee
The successive spaces are conceived as an architectural walk along stairs, a ramp, vertical partitions and carefully selected furniture and lighting. The choice of suspended luminaires, the addition of plants and garden furniture make the entrance zone into a winter garden and meeting point with a relaxed atmosphere. The wall to the meeting room was covered with mirrors to provide the entrance area with extra daylight and to visually enlarge it. The use of mirrors was continued for the same reason in other parts of the project. Walking through the workspace, the atmosphere becomes more formal. The vertical room dividers made of columns in tulip wood give a rhythm and determine the space while at the same time retaining some transparency.
Location Herent (BE)
completion 2012
client Kenaz
program office interior and meeting room
architecture unknown
interior architecture i.s.m.architecten
photographs Sarah Blee