ABSIII - An office interior for advertising agency Absoluut
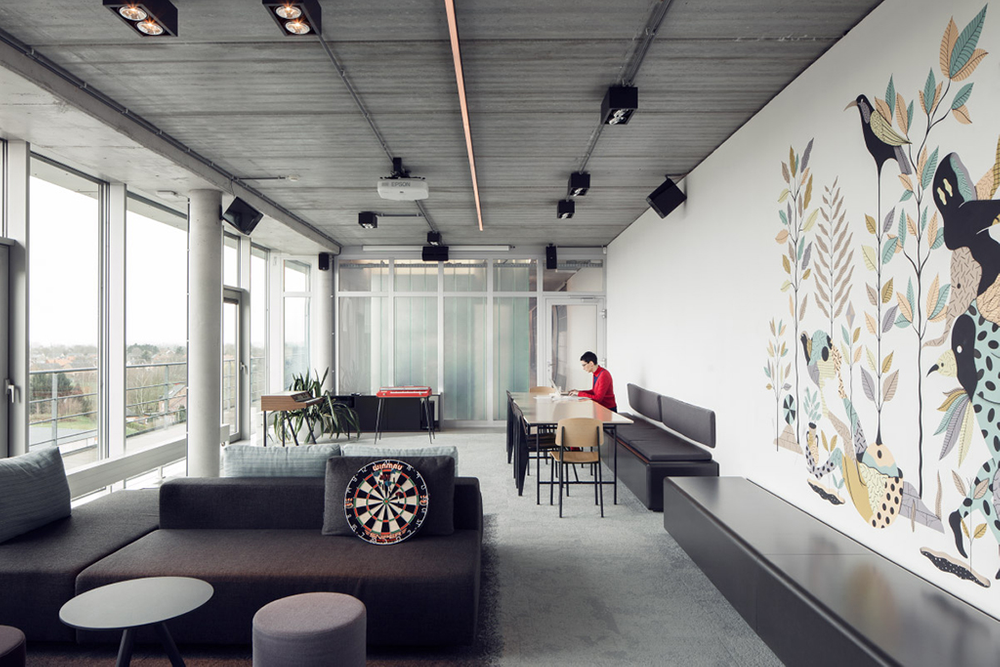

ABSIII is the third time our office was asked to design an interior for Absoluut, an advertising agency based in Louvain. This project was conceived i.c.w. architect Tom Huycke. The space is located in the Remy tower, a former factory in Wijgmaal.
The office is situated on the 5th floor. It is made up of two entities: a lounge area adjacent to a bar and the reception desk which acts as an informal workspace, and the actual office with different spaces according to the different needs.
The office is situated on the 5th floor. It is made up of two entities: a lounge area adjacent to a bar and the reception desk which acts as an informal workspace, and the actual office with different spaces according to the different needs.


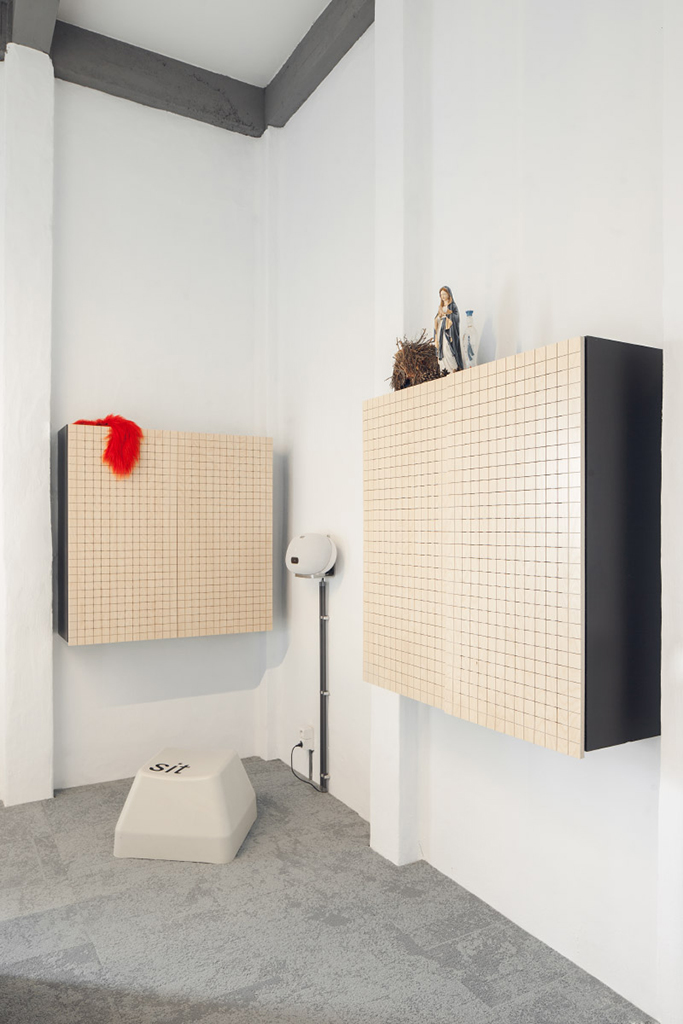
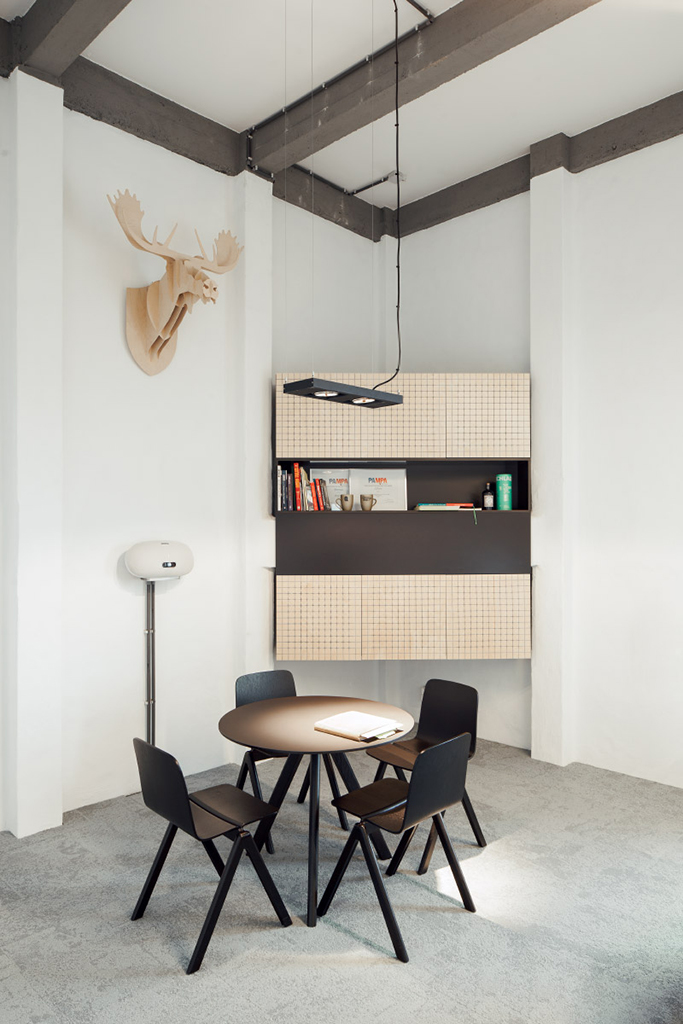
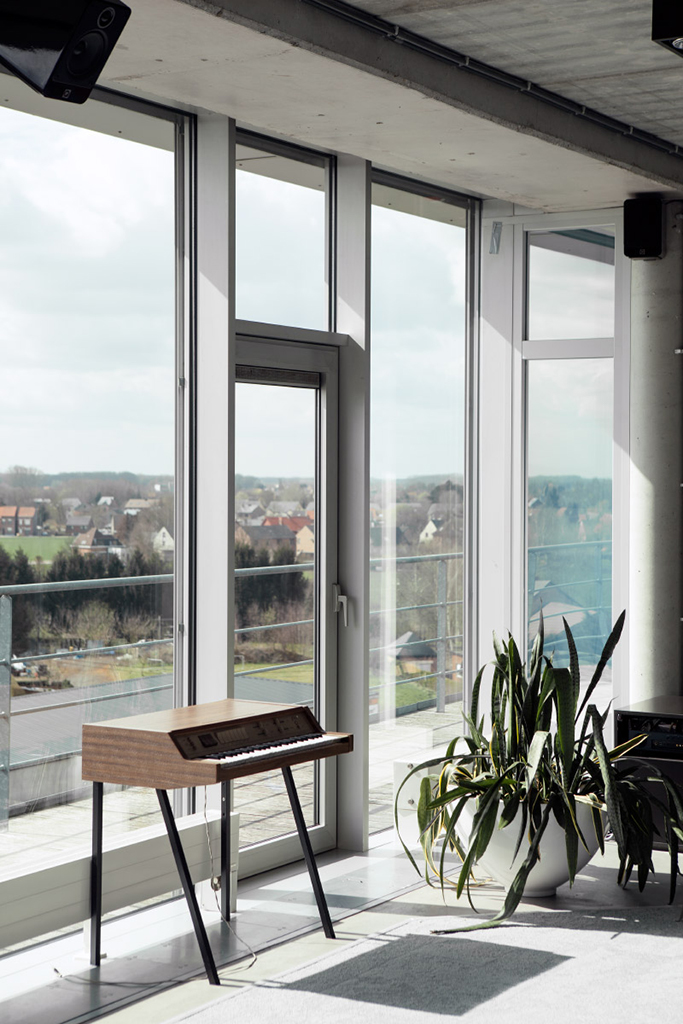
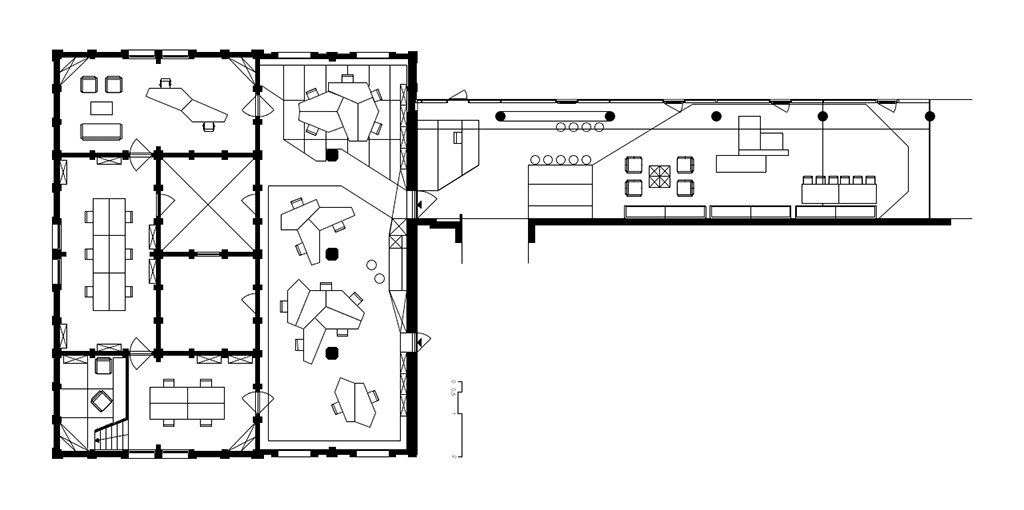
For the design of the lobby we focused on the design / implementation and positioning of free standing objects. The carpet acts as a grounding. The benches are a design by us (black, polished mdf). The lightness of the setting intends to complement the vast view and adjoining balcony/terrace.
In the workspaces we went for a maximum of spatiality. The use of different floor levels is one way we like to achieve this. All furniture was conceived taking into account the acoustics (the grated doors of the cupboards).
The desks are modular an can be reconfigured in a multitude of settings.
Location Louvain(BE)
completion 2016
client Absoluut
program office interior
architecture unknown
interior architecture i.s.m.architecten
photographs Luis Dìaz Dìaz
In the workspaces we went for a maximum of spatiality. The use of different floor levels is one way we like to achieve this. All furniture was conceived taking into account the acoustics (the grated doors of the cupboards).
The desks are modular an can be reconfigured in a multitude of settings.
Location Louvain(BE)
completion 2016
client Absoluut
program office interior
architecture unknown
interior architecture i.s.m.architecten
photographs Luis Dìaz Dìaz