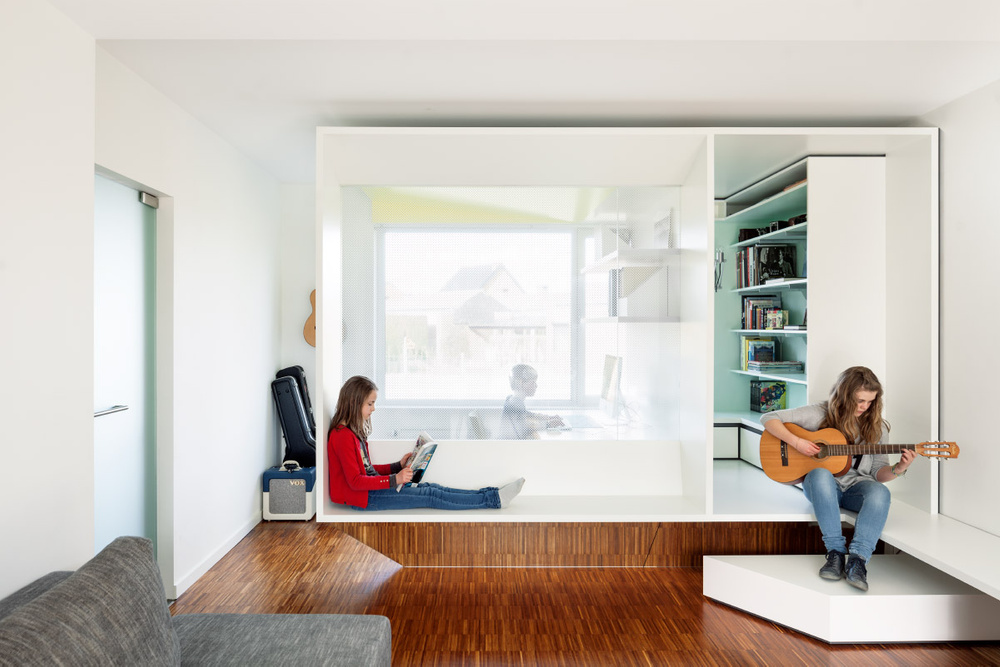DMVDV - A house for W. and J.


The outset of the design was the integration of office space into the existing living room with an additional annexed library. This design plays with different floor heights to create a spacious experience. The library floor is the same as the height of the bench/ tv tablet. By using transparency and mirrors, we tried to limit the impact on the existing space. (mirror under bench visually lengthens wooden floor).




Location Louvain(BE)
completion 2015
client private
program office space and library
architecture unknown
interior architecture i.s.m.architecten
photographs Luis Dìaz Dìaz