HARD WERKEN - A house for R. and M.
![]()
![]()
![]()
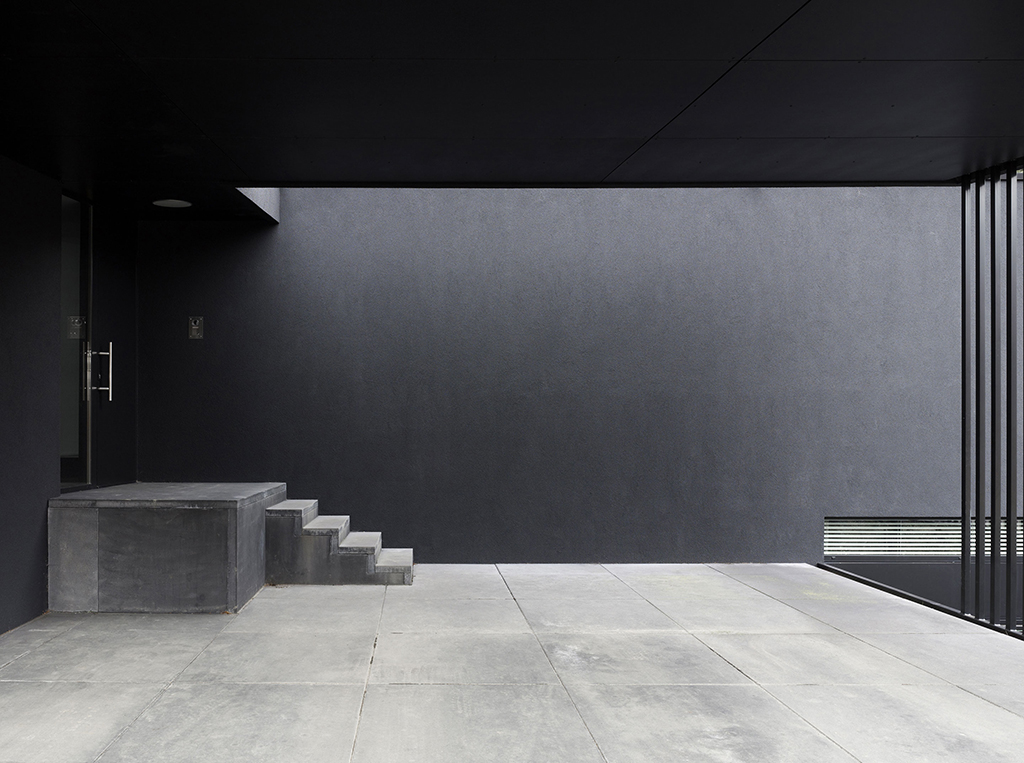
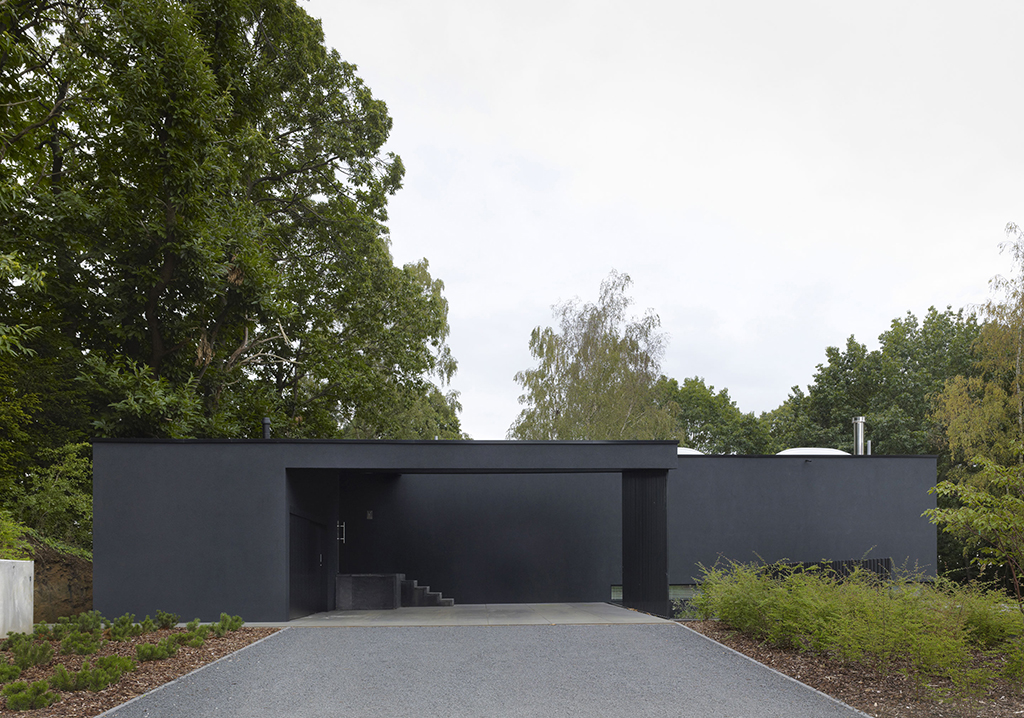
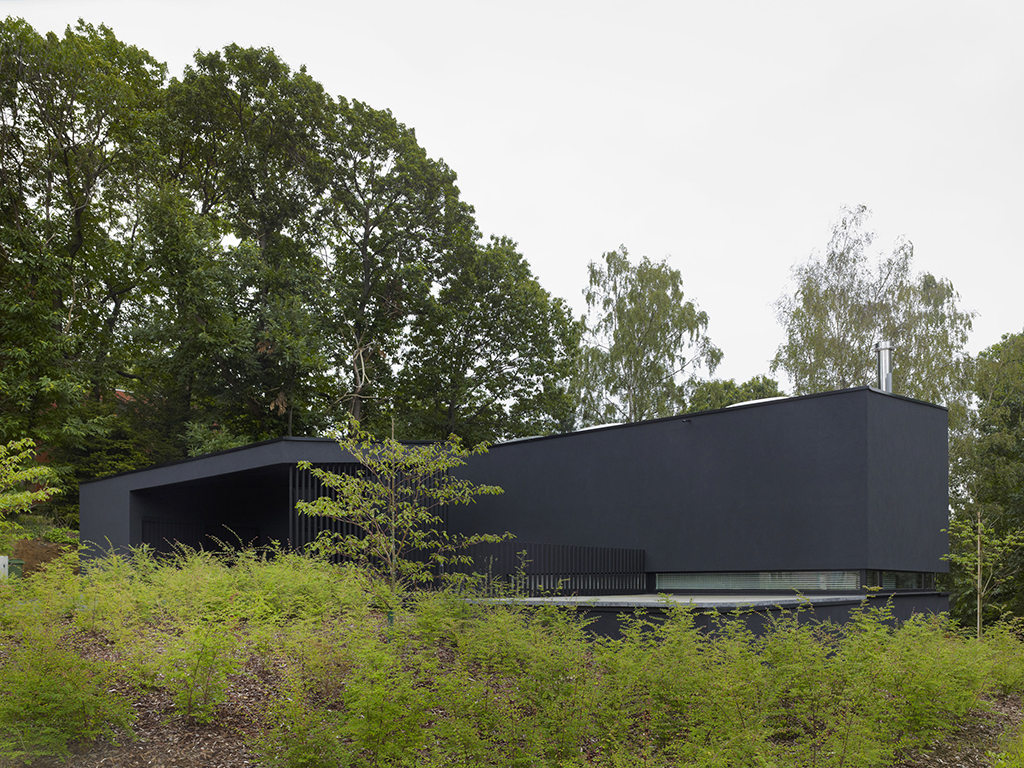
Charmed by its surroundings (Kesselse bergen), the house tries to merge itself in it. Since black in a natural setting seemed less intrusive, it was chosen as the main color for the exterior.
The location of the entrance is a result of all sorts of design and organisational decisions regarding the program and the site. Its position leads to a house that gradually reveals itself to the visitor. The further he descends, the more it unfolds.
The location of the entrance is a result of all sorts of design and organisational decisions regarding the program and the site. Its position leads to a house that gradually reveals itself to the visitor. The further he descends, the more it unfolds.
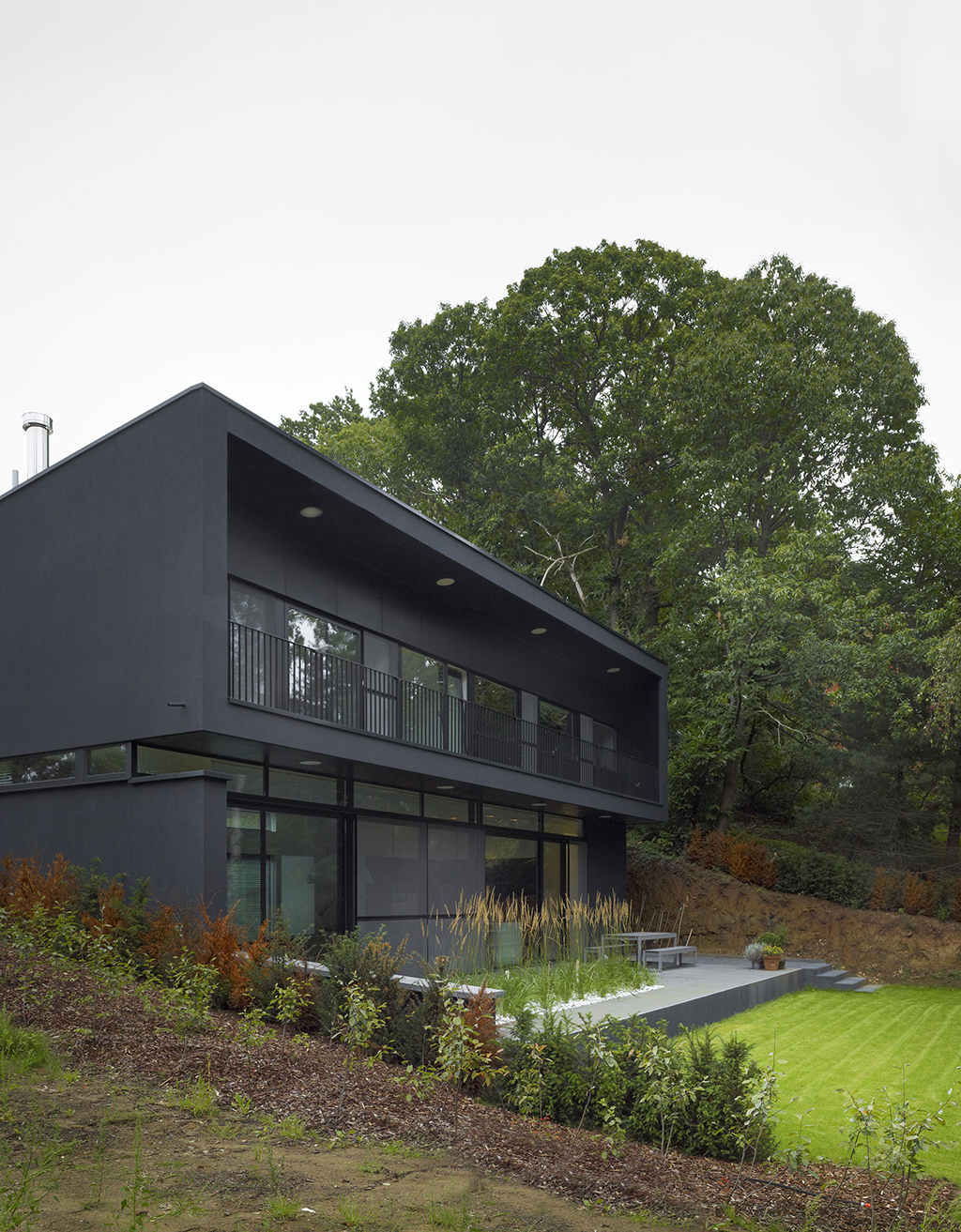
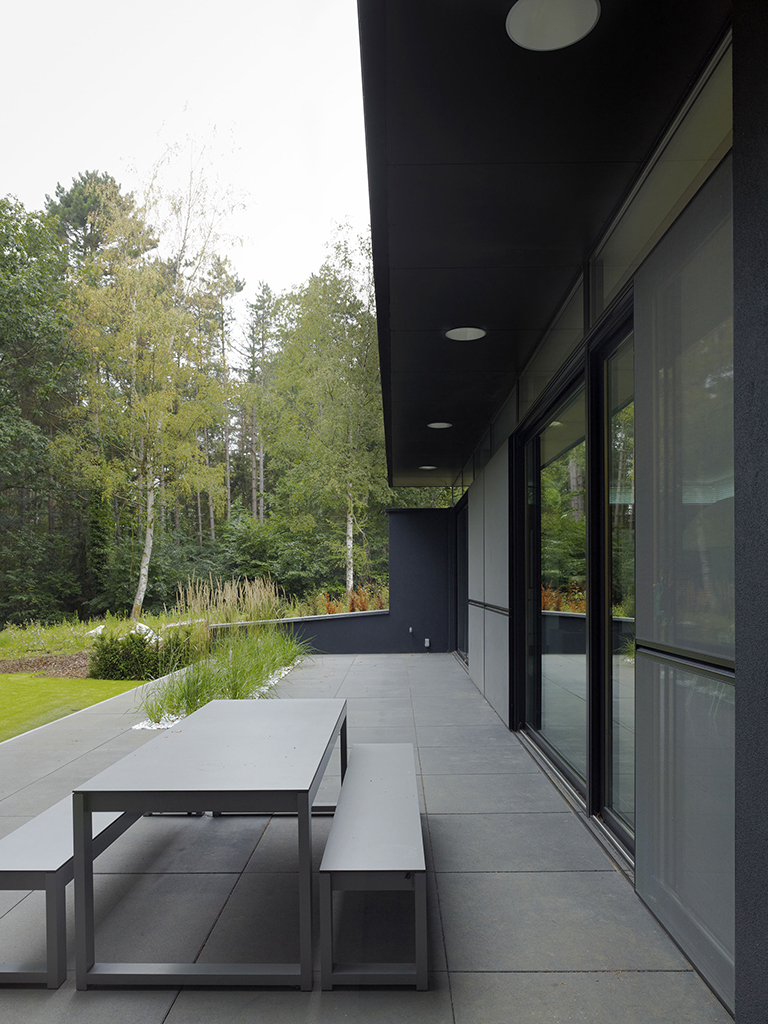
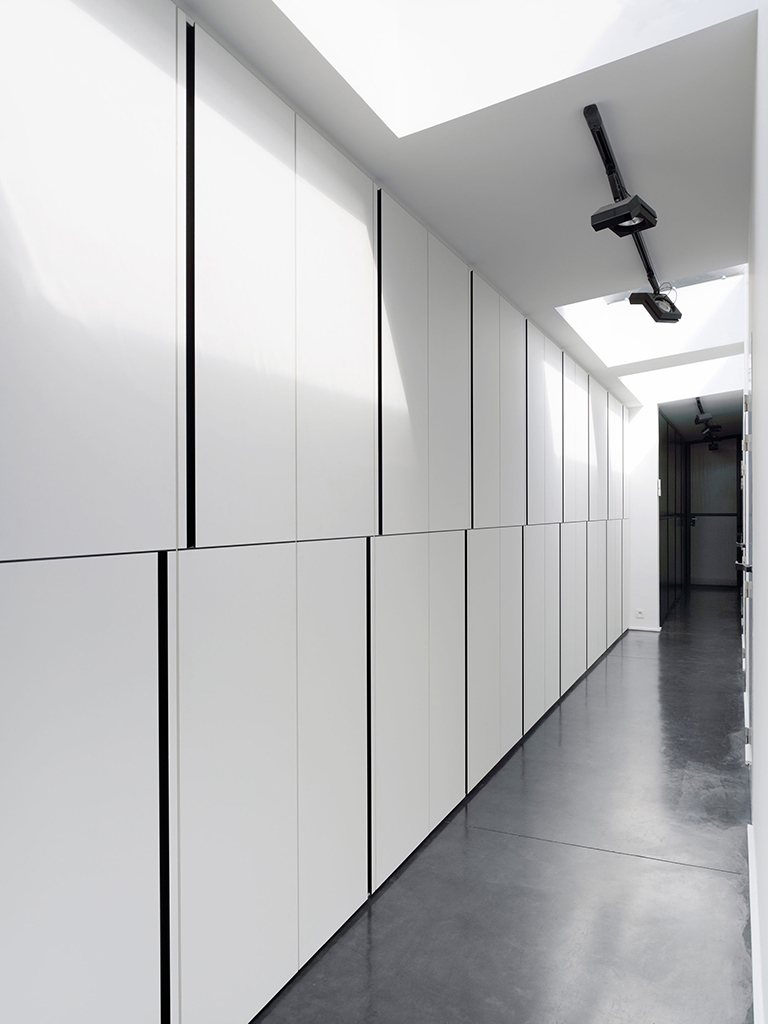
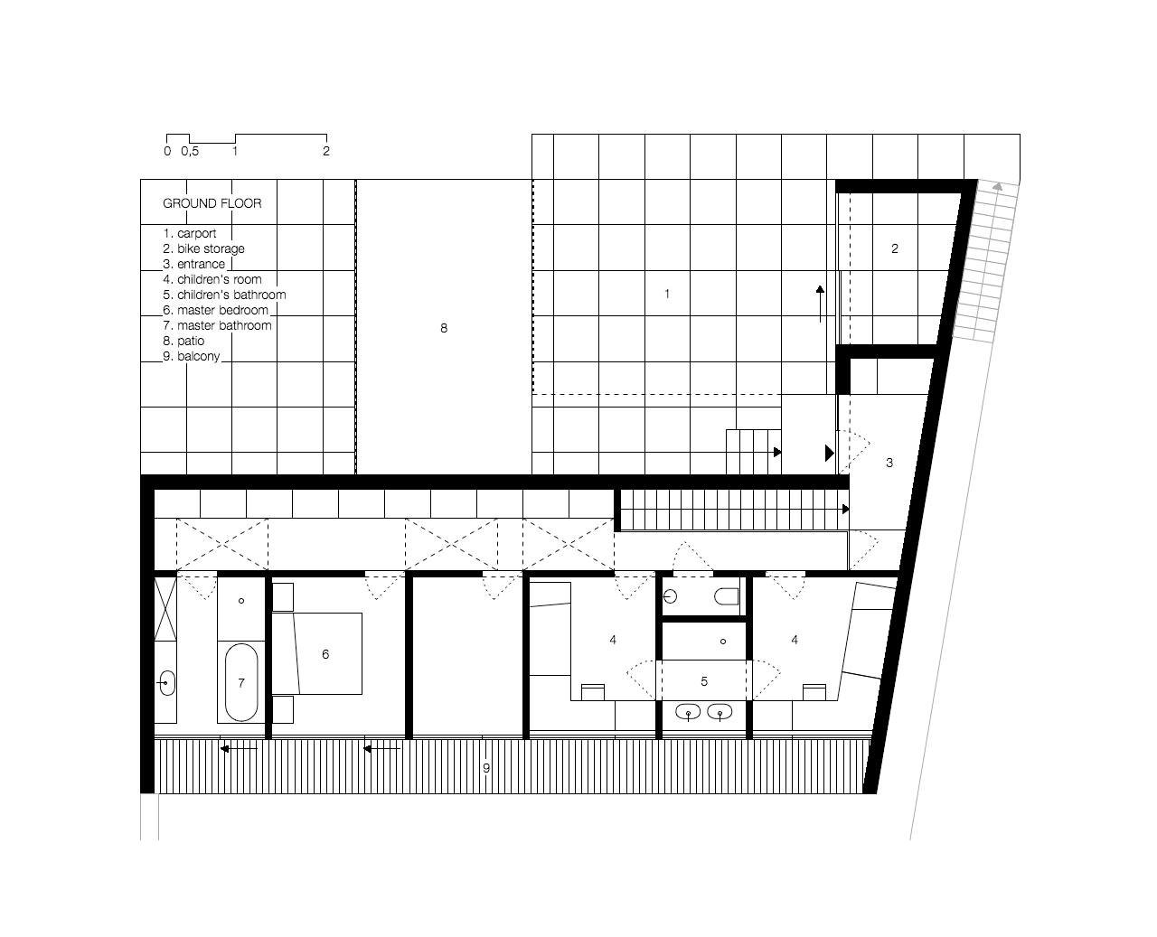
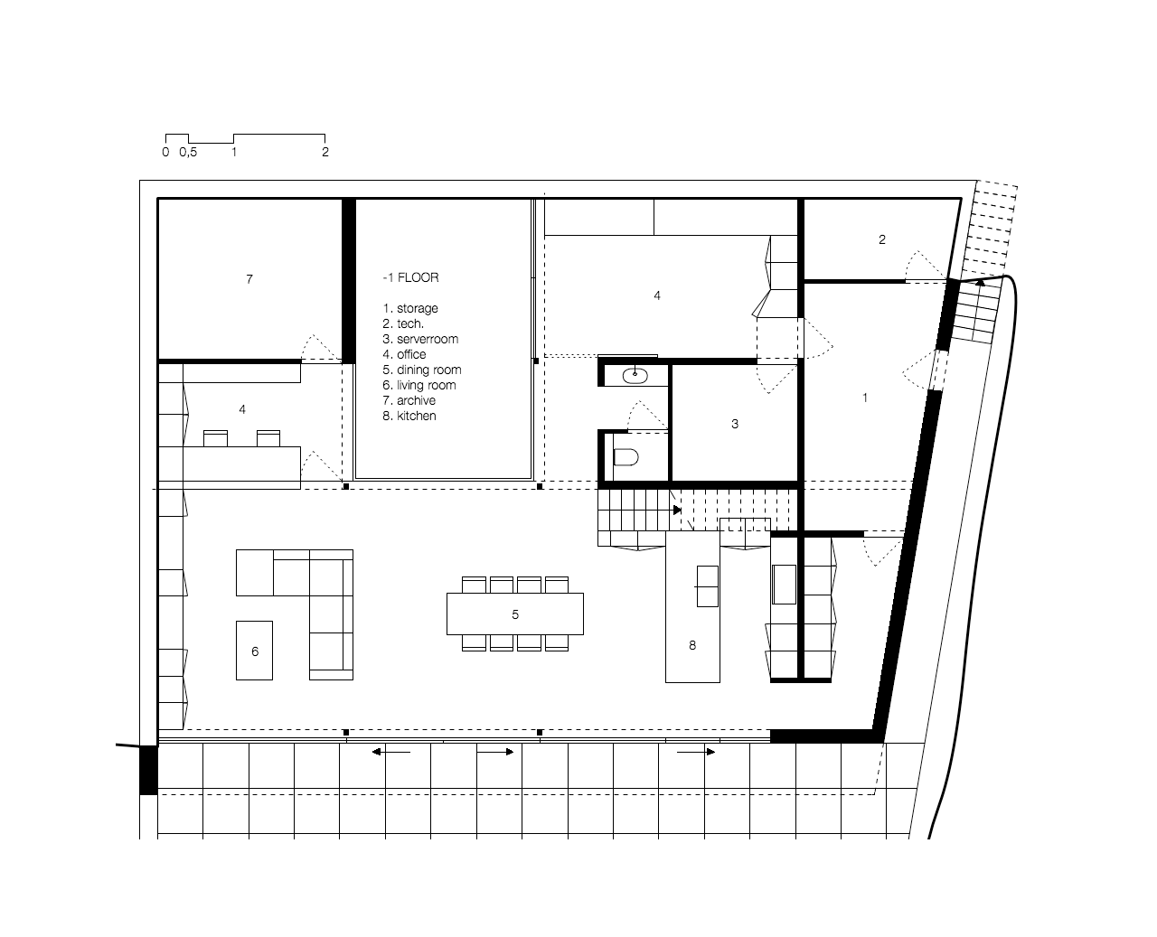
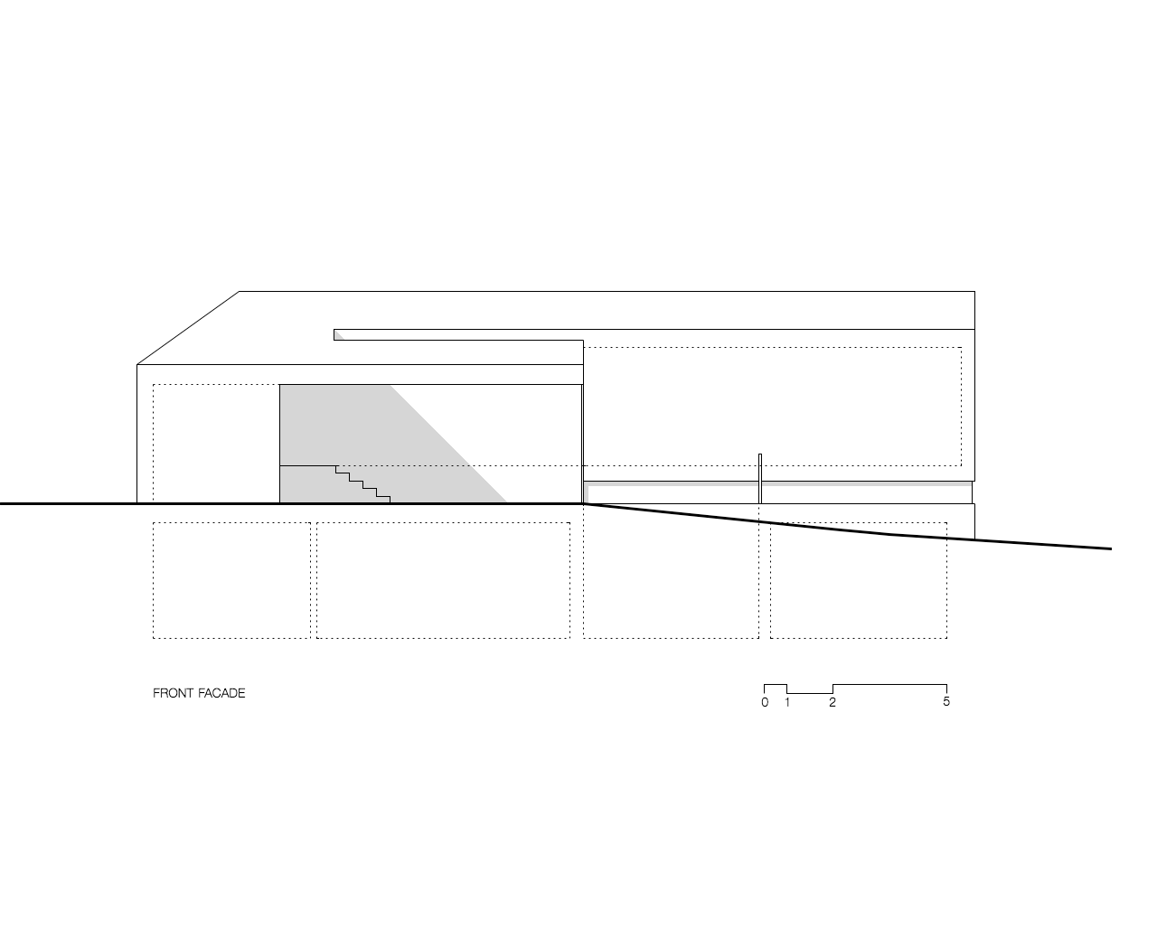
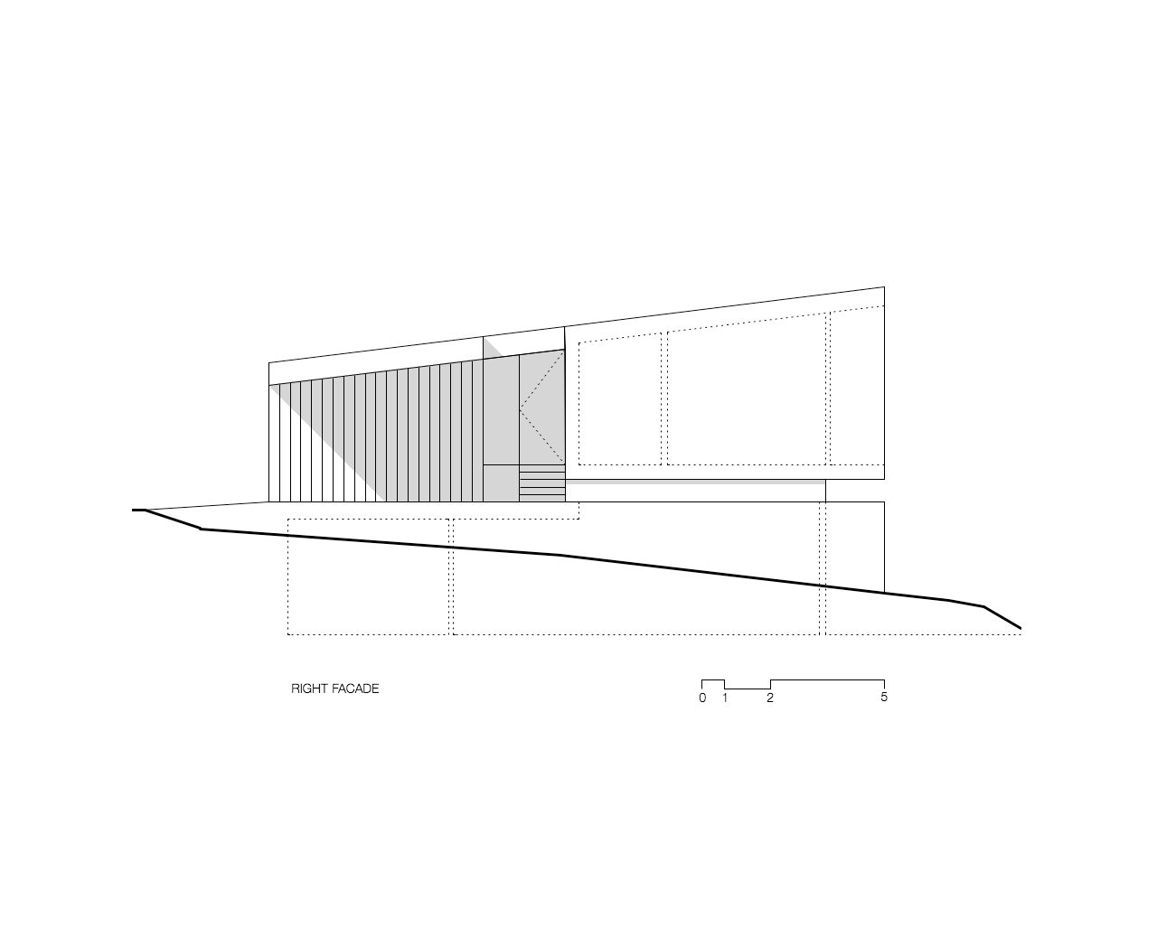
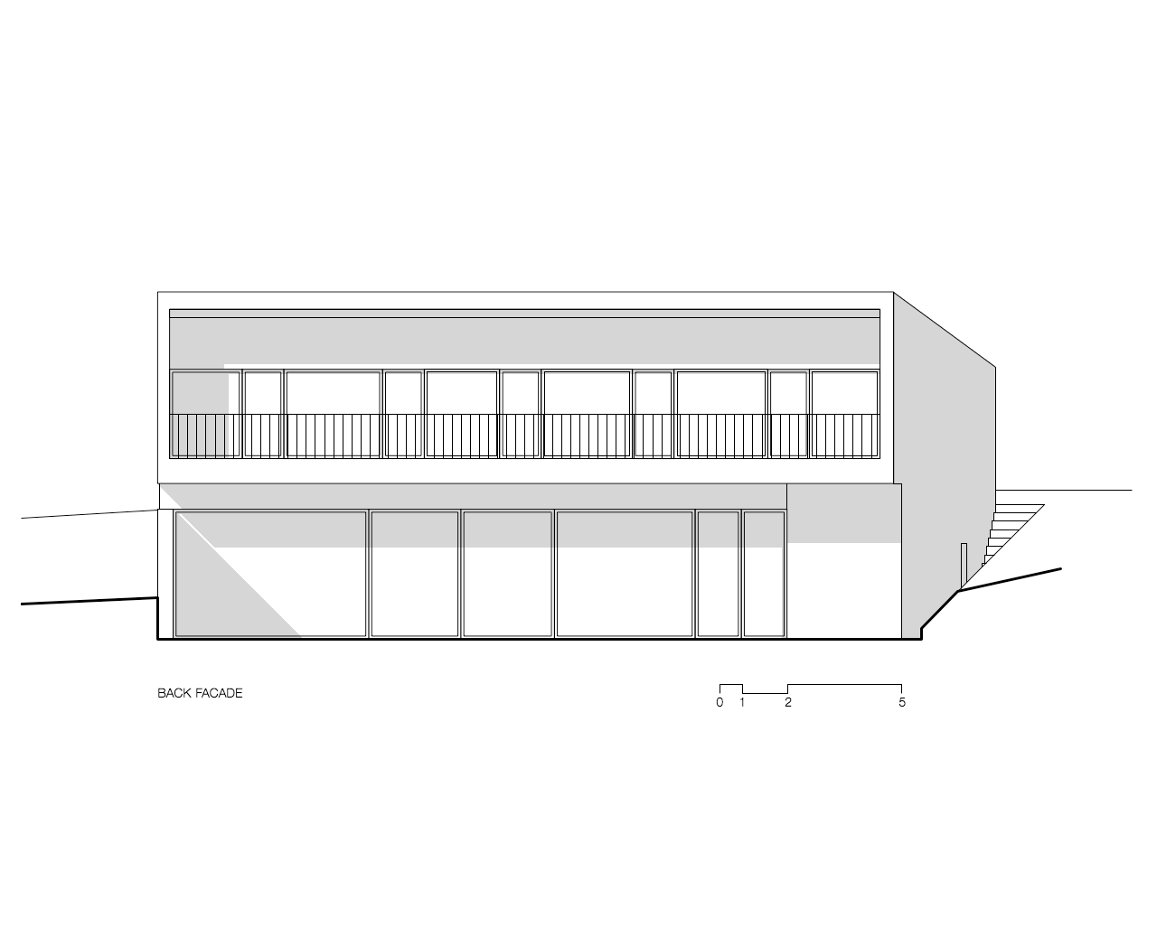
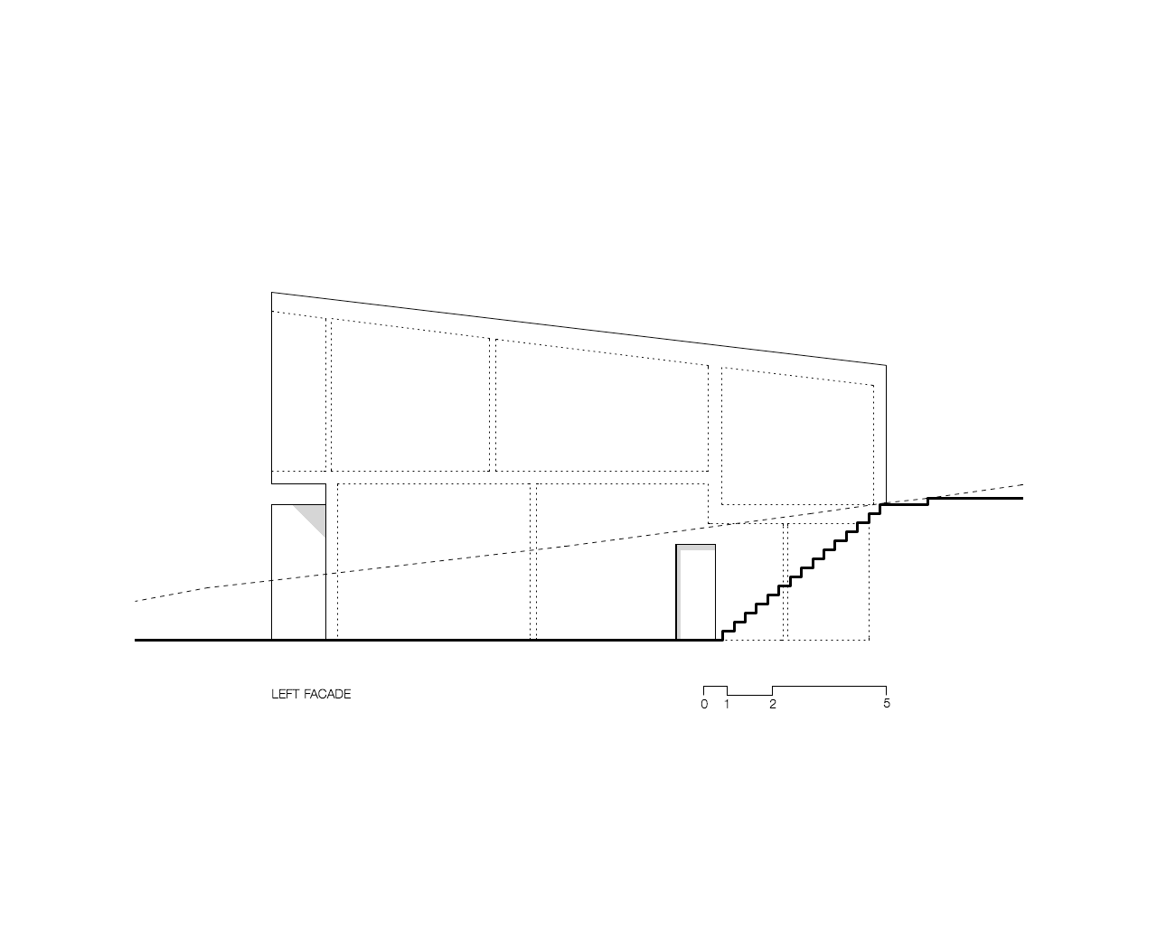
The circulation was one of the starting points for the design of the house. As the house is very compact program wise, the circulation areas are designed to be more than merely functional. The stairs are positioned next to a glass wall that reflects the transparency of the outer shell. The upstairs hallway contains all the bedroom cabinets, the skylights provide natural light. All circulation on the ground floor is situated adjacent to the patio and ow naturally in the surrounding spaces.
Location Louvain (BE)
completion 2012
client private
program newly built freestanding house
architecture i.s.m.architecten i.c.w. Christian De Haas and Tom Huycke
interior architecture i.s.m.architecten i.c.w. Christian De Haas and Tom Huycke
photographs Frederik Vercruysse
Location Louvain (BE)
completion 2012
client private
program newly built freestanding house
architecture i.s.m.architecten i.c.w. Christian De Haas and Tom Huycke
interior architecture i.s.m.architecten i.c.w. Christian De Haas and Tom Huycke
photographs Frederik Vercruysse